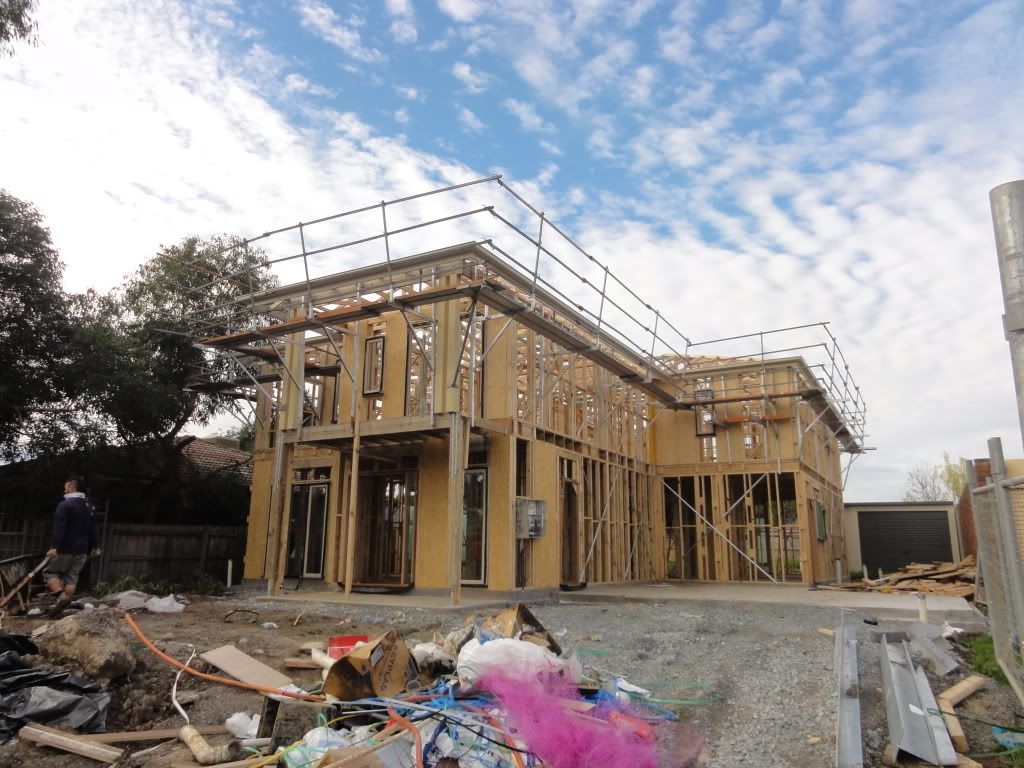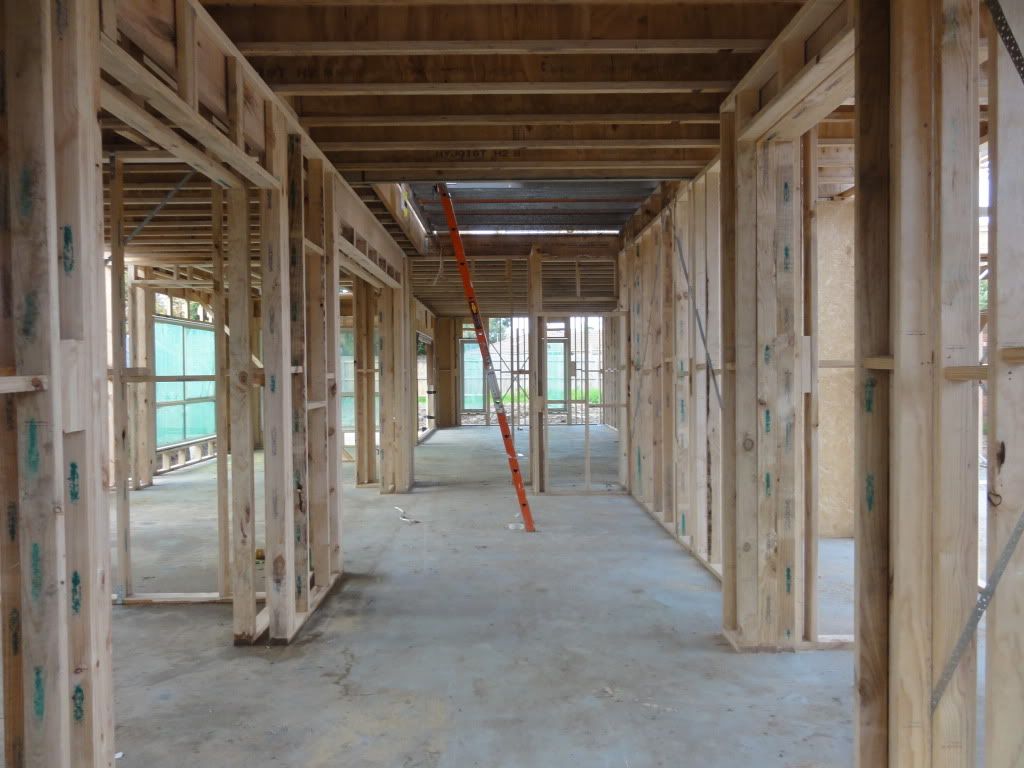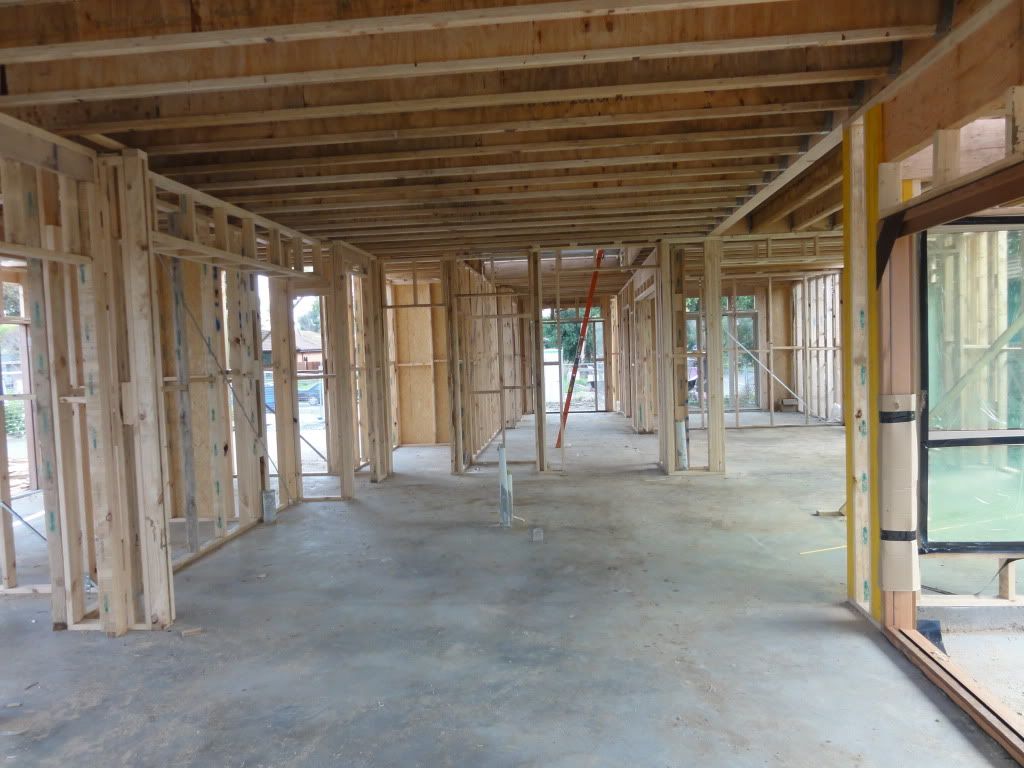Took my bro and his GF for a looksee of our house today. They built with PD over a year ago so it's really good to get feedback on things on what to look out for and also things to consider after handover.
It was also a good opportunity to have a look to see if there are any tiles that have been laid that have cracks...lucky i did, i noticed one in particular in bedroom two that had a crack through, so i'll have to bring that up with SS (but how do we do this when technically we aren't supposed to be onsite!?!) lol..
Oh, i nearly forgot about my bargain of a century!! Had to drop R off at footy on Saturday (even though he can't play because of his achilles, he is determined to attend each game to still help out the team..*mel: grumble grumble grumble*) so Mumma MelnRob (MMnR) and I decided we'll go while away a few hours in the warmth of the shops, I intended to have a look at some light fittings and window shop for my wanna-haves..
P*ush furniture is having a big sale on this month so thought i would check it out as have been eyeing off one of the lounge styles there for a while. Loved that they had 20% off the range! Woot! MMnR and i took a stroll around the store and stumbled across the clearance section. There was a lovely taupe coloured leather modular couch that we sat down on and i thought it would be good to go up in the rumpus room. Mum was equally rapt in the comfort level. Was expecting it to be discounted as it was in the clearance section but was surprised to see $799 on the pricetag (Down from $2499)....I say to MMnR there has to be something majorly wrong with it or it is a typo, so we search around on it and the only thing we could find was a hole in the leather at the back of the cushion (totally invisible to the eye if you are looking at it). Easy fix says I, the Tonya Toddman protege. Even though yesterday was meant to be a window shop day, this was too good a deal to pass up. I pick up R with the intention of saying lets buy this couch for the rumpus and we walk out having put a deposit on the theatre room couch and living room couch and getting the clearance couch for the rumpus for a bargain basement price of less than $200!!!!! NOICE!!!
Here's the piccies of progress for the week so far.
 |
| Rumpus room. Bargain couch is definitely going to fit in here! |
 |
| Landing and void area (currently covered by orange OHS boards) from rumpus room |
 |
| Dining room to living room/kitchen view |
 |
| Our Master bedroom! Poor hopalong hasn't even seen upstairs yet as he's still in the cast, so he has only these photo's to go on! lol |





































